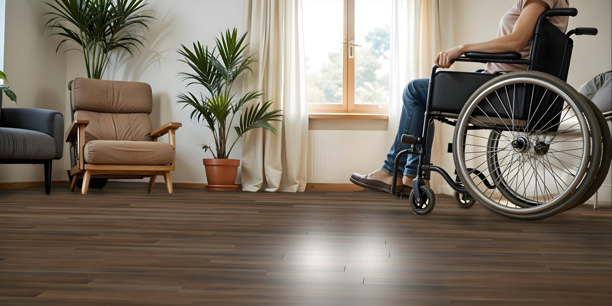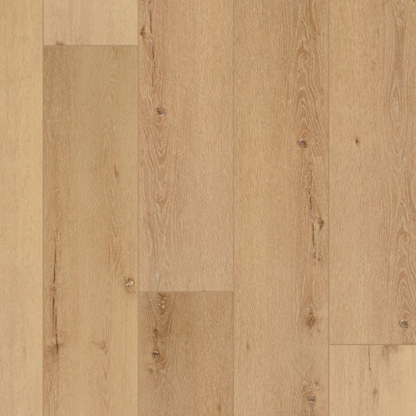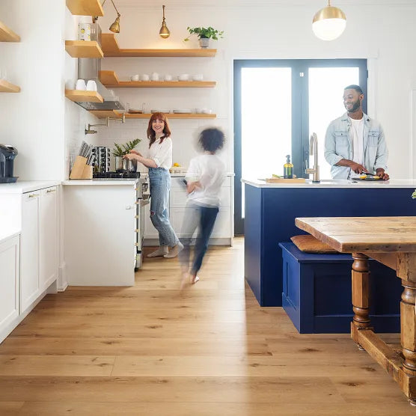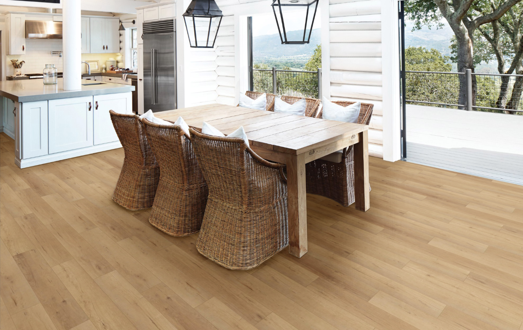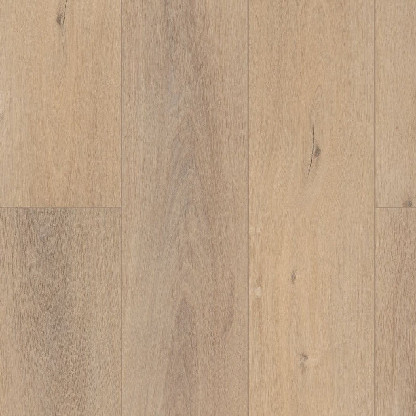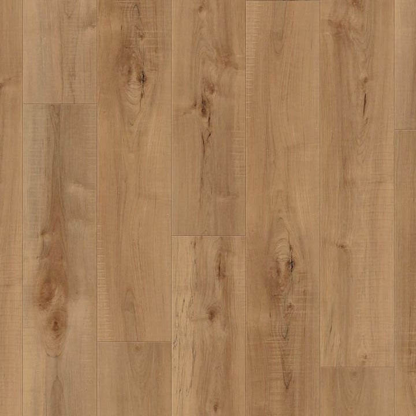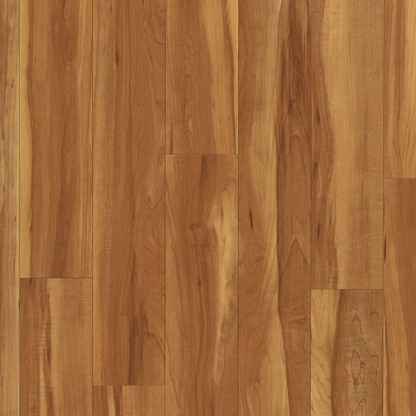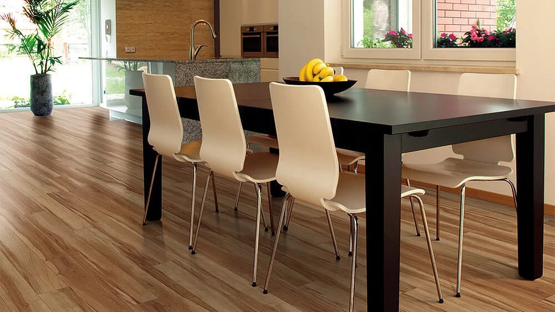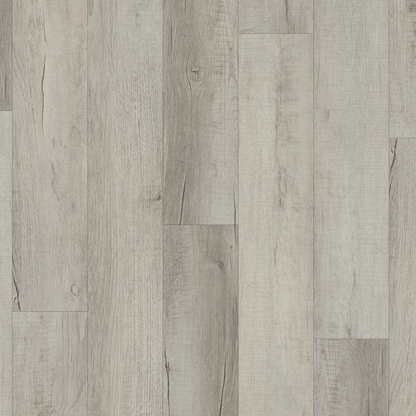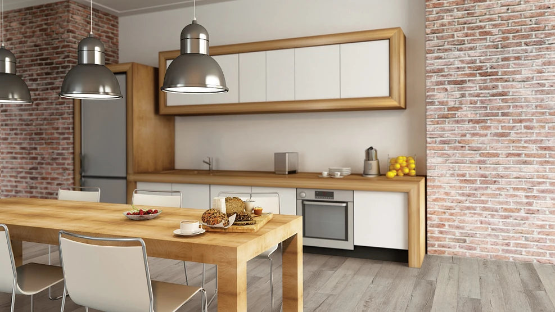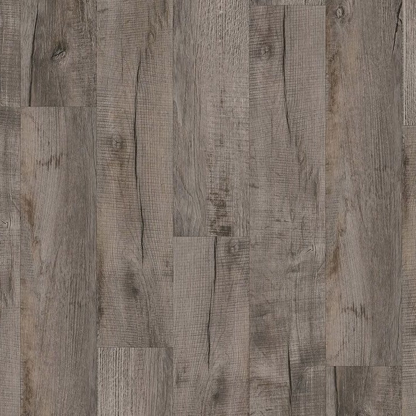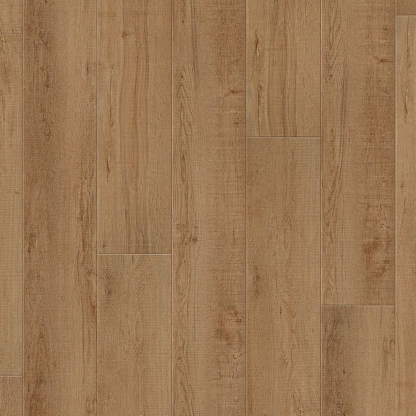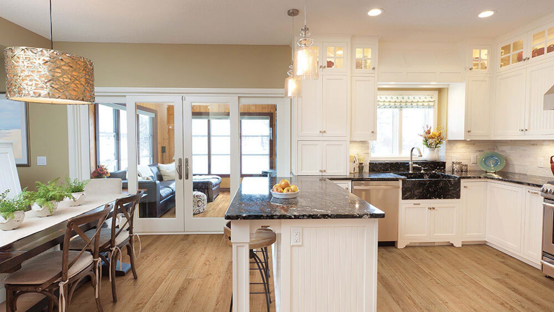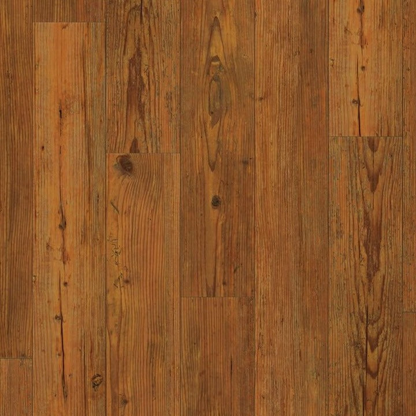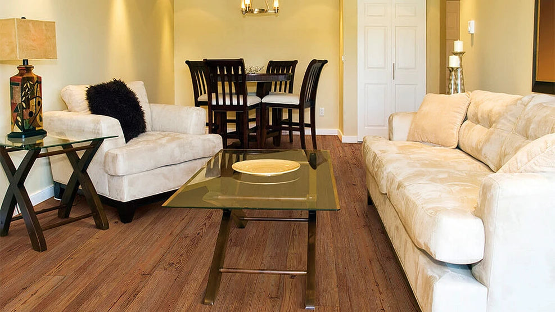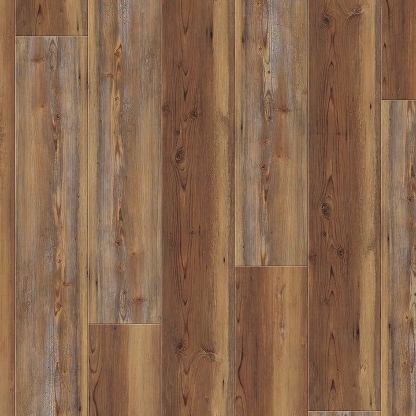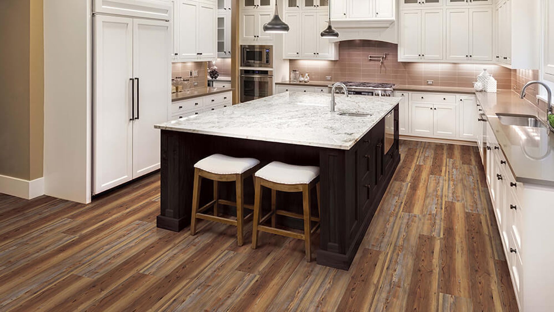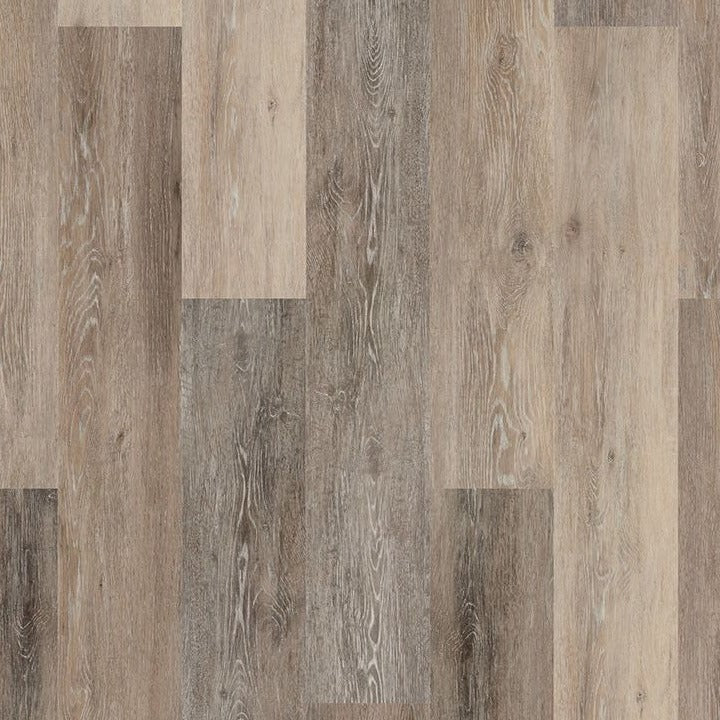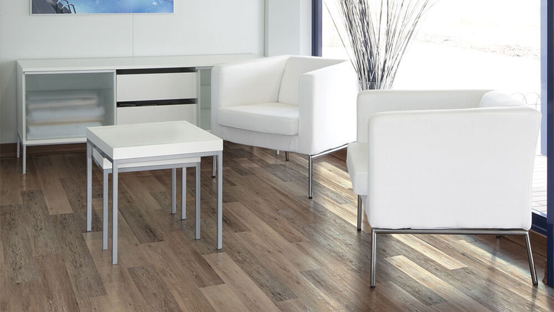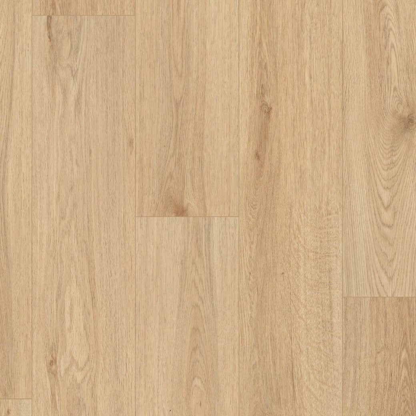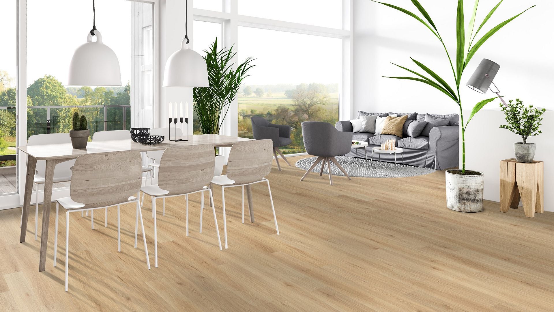When it comes to selecting the ideal flooring for an apartment, there are numerous factors to consider. For those who require ADA-compliant flooring to accommodate wheelchairs and mobility aids, Shaw Vinyl Plank Endura Anvil 20 Mil Plus is an excellent choice. In this blog post, we will delve into the unique features of Shaw's Endura Anvil Plus (20 mil wear layer) and explain why it is a preferred option for ADA-compliant flooring in ground-floor apartments.
Understanding ADA Compliant Floors
The Americans with Disabilities Act (ADA) sets forth specific guidelines for accessible design in public and private spaces. These regulations extend to apartment buildings, ensuring that people with disabilities can navigate their living spaces comfortably and safely. For flooring in ground-floor apartments, ADA compliance is crucial, as it directly impacts the mobility and independence of residents who use wheelchairs or other mobility devices.
Although many of the products you will find on our flooring store are ADA acceptable, the majority of floors are not necessarily in compliance. If you are interested in knowing if they meet ADA standards, please call or email customer service for more information.
Choosing the Best Flooring for Wheelchairs
When selecting the best flooring for wheelchairs, it's important to prioritize both accessibility and durability. Wheelchair users need surfaces that offer smooth, firm, and stable support to ensure ease of movement without causing wear and tear to the floor. Options like luxury vinyl plank (LVP), particularly products such as Shaw Vinyl Plank Endura Anvil 20 Mil Plus, are excellent choices. This type of flooring combines ADA compliance with superior performance, making it easier for individuals with mobility aids to navigate their living spaces comfortably and safely.

Why ADA Compliance Matters for Wheelchair-Friendly Flooring
ADA-compliant flooring goes beyond just being accessible; it ensures that floors are designed to withstand the rigorous demands of daily wheelchair use. The best flooring for wheelchairs should be resilient, easy to clean, and provide slip resistance to reduce the risk of accidents. Vinyl plank flooring, installed using glue-down or loose-lay methods, is particularly suited for this purpose. This creates a seamless surface that can handle constant movement while ensuring the longevity of the floor in wheelchair-friendly environments.
Why Not the Click-Locking System?
Shaw Vinyl Plank Endura Anvil 20 Mil Plus is the best choice for ADA-compliant flooring, but one important consideration is the installation method. The click-locking system, commonly used for vinyl plank flooring, is not recommended for wheelchair accessibility. While click-lock systems provide a convenient and stable fit for most residential applications, they may not hold up well under the constant movement and pressure exerted by wheelchairs.
Floor City is an ADA Flooring Supplier, ceritified to supply Shaw, Coretec and Armstrong ADA compliant resilient flooring products.
Glue-Down or Loose Lay LVP: The ADA-Compliant Solution
To ensure ADA compliance in ground-floor apartments, it is recommended to install Shaw Vinyl Plank Endura Anvil 20 Mil Plus using either a glue-down or loose lay method.
-
Glue-Down Installation: In this method, the vinyl planks are securely adhered to the subfloor using a suitable adhesive. This creates a solid, immovable surface that can withstand the demands of wheelchair use. The glue-down installation method also minimizes the risk of gaps or seams that could pose tripping hazards.
-
Loose Lay Installation: The loose lay method involves laying the vinyl planks without adhesive, relying on their weight and interlocking properties to stay in place. While not as secure as glue-down, it is a suitable option for ADA-compliant flooring in ground-floor apartments. Additionally, it allows for easier maintenance and replacement of individual planks if necessary.
Benefits of Shaw Vinyl Plank Endura Anvil 20 Mil Plus
-
Durability: Shaw's Endura Anvil 20 Mil Plus is designed to withstand high traffic and heavy use, making it a reliable choice for apartments.
-
Waterproof: It is important to have a waterproof flooring option in case of spills or accidents. Shaw's Endura Anvil 20 Mil Plus is waterproof, ensuring longevity and ease of maintenance.

-
Variety: This product comes in a wide range of colors and designs, allowing you to choose the perfect aesthetic for your apartment.
Upper Floors and Click-Lock Installation
For upper floors of the apartment building, where ADA compliance may not be as critical, you have the flexibility to opt for the click-lock floating installation method. This method is easier and quicker to install, making it suitable for higher levels of the building.
Choosing Shaw Vinyl Plank Endura Anvil 20 Mil Plus for ADA-compliant flooring in ground-floor apartments is a wise decision. Its durability, waterproof properties, and versatile installation options make it an excellent choice to ensure the comfort and safety of residents who use wheelchairs. Remember that while loose lay or glue-down installation is recommended for ADA compliance on the ground floor, click-lock floating installation can be considered for the upper floors of the apartment building. By making informed choices about flooring materials and installation methods, you can create an inclusive and accessible living environment for all residents.
Do Apartments require ADA Flooring?
Whether apartment ground floors require ADA-compliant flooring depends on various factors, including the specific regulations and codes in your jurisdiction, the type of apartment complex, and the intended use of the ground floor space. Here are some considerations:
-
Type of Apartment Complex: If the apartment complex is considered a public accommodation or has common areas that are accessible to the public, such as lobbies, leasing offices, or recreational spaces, it may be subject to ADA regulations. In such cases, ADA-compliant flooring may be required in these common areas.

-
Intended Use: The purpose of the ground floor space matters. If it is used for residential units only and does not serve any public functions or common areas, ADA compliance for the flooring may not be required.
-
Local Building Codes: Building codes and regulations can vary by location, and some local codes may have stricter accessibility requirements than the federal ADA standards. It's essential to check with your local building department to determine the specific requirements for your area.
-
Renovations and Alterations: If you are renovating or altering a ground-floor space in an existing apartment complex, you may be required to bring the area into compliance with current ADA standards if it serves a public function or if the renovation project reaches a certain cost threshold. The trigger point for compliance can vary by jurisdiction.
-
Fair Housing Act (FHA): The Fair Housing Act, which is separate from the ADA, also has accessibility requirements for certain multifamily dwellings. These requirements can impact the design and accessibility features of residential units, including ground-floor apartments.

In summary, whether or not ground-floor apartments require ADA-compliant flooring depends on the specific circumstances and applicable regulations in your area. It's crucial to consult with local authorities and adhere to any relevant codes and standards to ensure compliance and accessibility for residents with disabilities. Additionally, property owners and managers should consider the importance of accessibility and inclusivity when designing or renovating apartment complexes to accommodate residents with diverse needs.
Does ADA Flooring need to be non-slip?
Yes, ADA-compliant flooring often needs to have non-slip properties to ensure the safety of individuals with disabilities. The Americans with Disabilities Act (ADA) provides guidelines for accessible design in public and commercial spaces, including requirements for flooring surfaces. With that said products like vinyl, laminate or luxury vinyl tile are not officially slip resistant or non-slip, but are textured which provides some grip to prevent slipping.
ADA-compliant flooring should generally meet the following criteria regarding slip resistance:
-
Coefficient of Friction (COF): The ADA guidelines specify that flooring surfaces should have a minimum static coefficient of friction (COF) of 0.6 for accessible routes. This coefficient measures the slip resistance of a surface. A higher COF indicates better slip resistance, which is essential for preventing slip and fall accidents, especially for individuals with mobility impairments.
-
Ramp Surfaces: For ramp surfaces in ADA-compliant spaces, the guidelines require a minimum COF of 0.8. Ramps need higher slip resistance due to the increased risk of slipping on inclined surfaces.
-
Wet Conditions: Flooring should maintain its slip resistance when wet. This is especially crucial in areas where the floor may be exposed to moisture, such as bathrooms, kitchens, or entrances.
-
Maintenance: It's important to note that slip resistance can degrade over time due to wear and maintenance. ADA-compliant flooring should be designed and maintained to ensure continued slip resistance throughout its lifespan.
-
Smooth Transitions: Flooring transitions, such as those between different types of flooring materials, should be designed to minimize height differences and create smooth, slip-resistant surfaces.
-
Traction Aids: Some flooring materials may incorporate texture or patterns to enhance slip resistance. These features can be beneficial for ADA-compliant flooring.
Ultimately, the goal of ADA-compliant flooring is to provide a safe and accessible environment for individuals with disabilities. Adequate slip resistance is a fundamental aspect of achieving this goal, as it helps prevent accidents and injuries, particularly for those with mobility challenges who may be more vulnerable to slip and fall incidents.
1/2" ADA Flooring Transition
The 1/2" ADA flooring rule refers to changes in level and surface smoothness requirements outlined in the Americans with Disabilities Act (ADA) Accessibility Guidelines (ADAAG). Here's what you should know about this aspect of ADA-compliant flooring:
-
Changes in Level: ADAAG has specific requirements regarding changes in level that apply to flooring in accessible routes, including pathways, corridors, and other public spaces. According to ADAAG:
-
Changes in level up to 1/4 inch (6.4 mm) can be vertical and do not typically require beveled edges or ramps.
-
Changes in level between 1/4 inch (6.4 mm) and 1/2 inch (13 mm) should be beveled with a slope no greater than 1:2 (one inch of rise for every two inches of run) or have a ramp complying with ADAAG standards.
-
Changes in level greater than 1/2 inch (13 mm) must be treated as a ramp and should meet the slope requirements, handrail requirements (if applicable), and other specifications detailed in ADAAG.
-
-
Surface Smoothness: ADAAG also provides guidance on surface smoothness, particularly for flooring materials. The guidelines state that:
-
Flooring surfaces should be stable, firm, and slip-resistant.
-
There should be no abrupt level changes greater than 1/4 inch (6.4 mm) in height within accessible routes or on the floor surface itself. This includes transitions between different types of flooring materials.
-
-
Beveled Edges and Ramps: When changes in level exceed 1/4 inch (6.4 mm) but do not exceed 1/2 inch (13 mm), beveled edges or ramps with a slope not steeper than 1:2 are typically used to provide a smooth and accessible transition. These features help prevent tripping hazards.
-
Handrails and Guards: In cases where ramps are required due to changes in level greater than 1/2 inch, ADAAG provides detailed requirements for handrails and guards, including height, location, and clearance specifications.
It's important to note that these rules apply to public and common areas in buildings subject to ADA compliance regulations, such as commercial buildings, public facilities, and places of public accommodation. The specific requirements may vary depending on the type and use of the space, so it's advisable to consult the most current version of the ADA Accessibility Guidelines or local building codes for detailed and up-to-date information.
Compliance with ADA flooring rules is essential to ensure accessibility and safety for individuals with disabilities, preventing trip hazards and facilitating smooth transitions between different floor levels.


